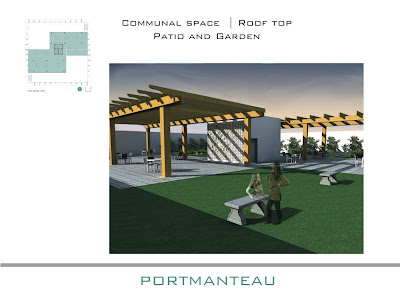
Tuesday, October 25, 2011
Monday, October 17, 2011
Thursday, October 13, 2011
SKETCH SERIES 4



Thursday, September 29, 2011
LIght sketch series.2
For this assignment Corry mears and I chose to study fabrics that could be found in our studio space. We examined a blue cotton shirt, the fabric that runs on the wall along the digital lab that is used for pinning up, carpet found in the digital lab, and the leather upholstery on the natuzzi sofa in the library.

Thursday, September 15, 2011
Friday, April 29, 2011
Tuesday, April 26, 2011
Wi | 10
When reflecting on this semester and my time spent in studio with Patrick Luaus and Claire Keen I can confidently say that I have grown as a designer, a student, as well as a person. Looking back on my original goals from the begging of the semester I have far exceeded my expectations of my self. One of the biggest goals I wanted to Focus on was Holism or the big picture of what I am designing. This semester I was able to Focus on interiors on a small and large scale. I also focused on finishing’s and furnishings and how the affected the spaces I designed. But most importantly I was able to evaluate how these finishes and spaces affected the overall building envelope.
This semester also gave me an opportunity to better understand where I stood as a designer. It gave me a chance to re-evaluate what my strengths and weaknesses are. I found that I am inclined to understand design in floor plans, sections, and elevations, which help me to push my technical drawings to a higher level of detail and accuracy. I was also able to develop my rending skill both by hand as well as digitally. However I have learned that I fall short of what I expect from my self when it comes to expressing my ideas, weather it be verbally or written. This semester was also team heavy, forcing me to approach design in a different fashion. I felt that groups of three were best when approaching issues throughout the design process. This allows for ideas to be generated effectively without become overwhelming. Even when our groups reached numbers of six and twelve I often found myself dividing the team up into smaller teams of three in order to accomplish task in the most efficient manner.
With this semester also being a writing intensive semester I was afforded the opportunity to develop my writing skills in a design setting. As a design student writing becomes an important tool to express the intent of a design to our peers and instructors. Not only does strong writing communicate ideas to others but the writer as well. When in the early stages of designing a space writing can be an effective tool to help the designer organized and analyze ideas.
This semester has been a pivotal point in my education. I am confident that the lessons I have learned, as a second year will translate well to my coming years as a student as well as a professional.
First year Reviews: Paige Hohlt
After sitting in on the first year reviews this morning I was very impress with the level of detail Paige brought to the project. By incorporating level changes in both the floor and the ceiling, she brought a dynamic quality to the space. I was also pleased to see that she gave attention to the windows incorporating shades to soften the natural light. All of her drawings were very well done and her efforts and hard worked was clear in the work. The addition of a outdoor living space was also a highlight of the project, however I wish the concept behind the space was a little more visible in the drawings. The only real critique I have is about Paige's project is her sections. I would encourage her to show exactly how the level changes in the ceiling actually look opposed to a thick black section line. Over all I was very impressed.












































